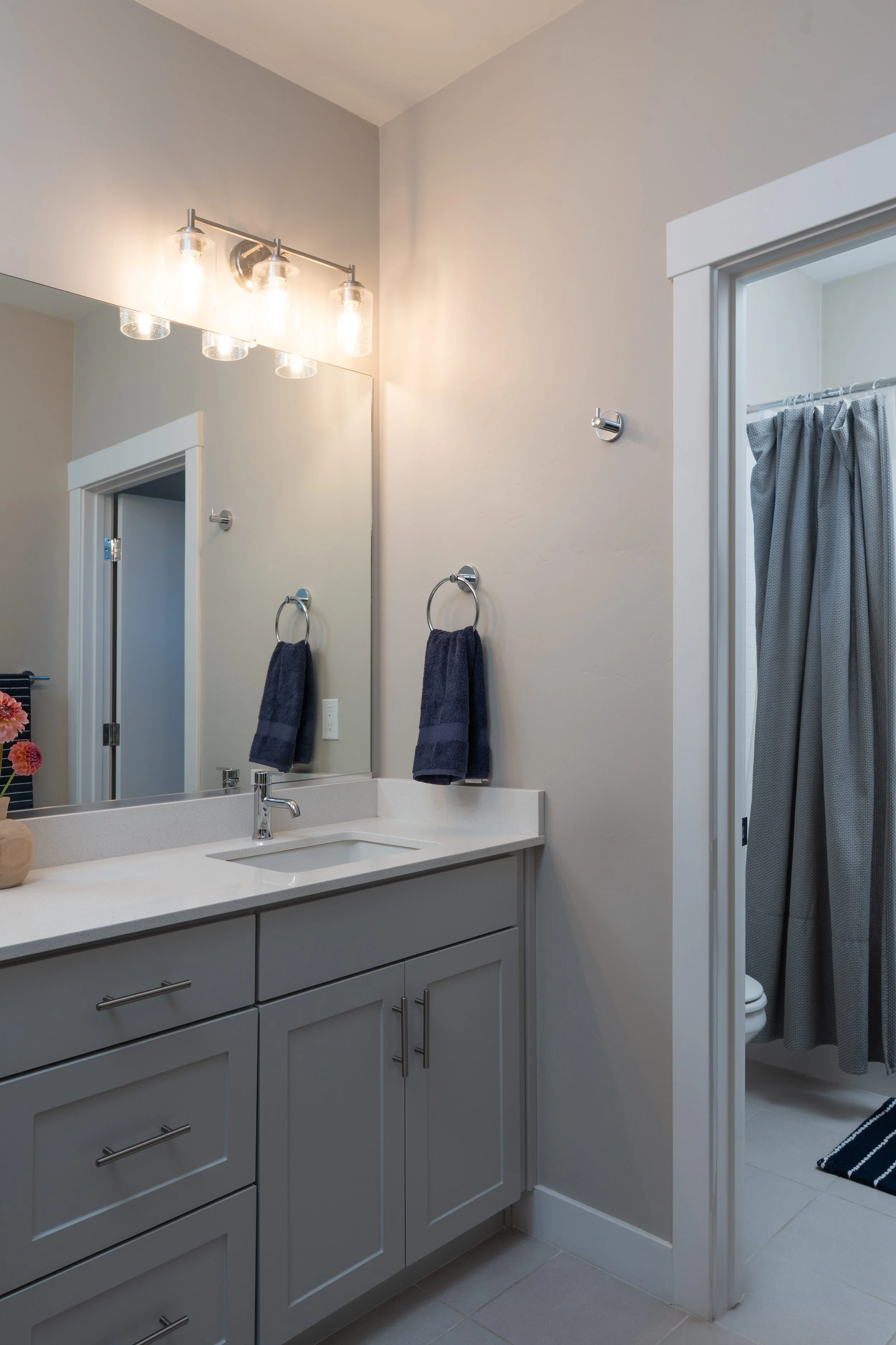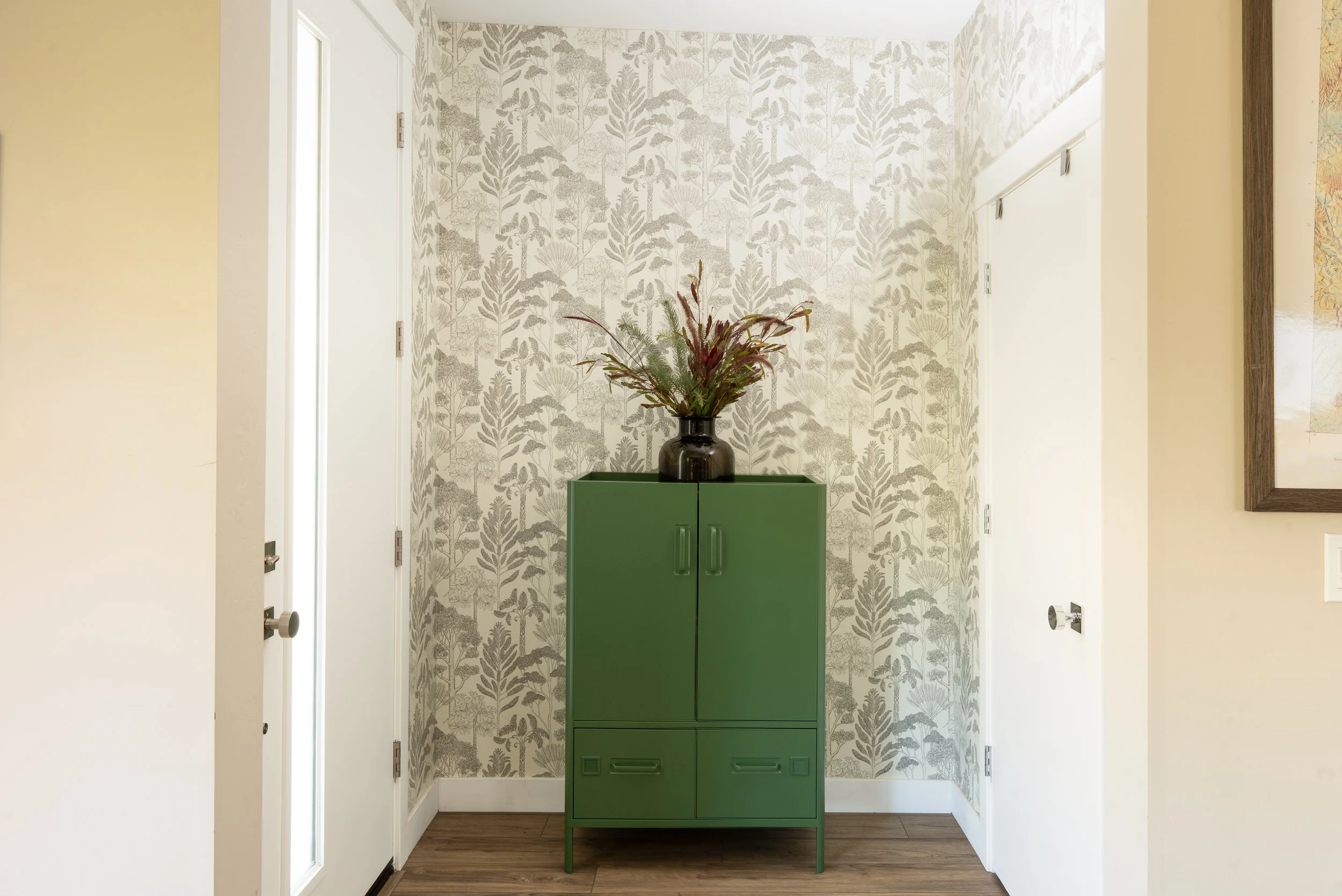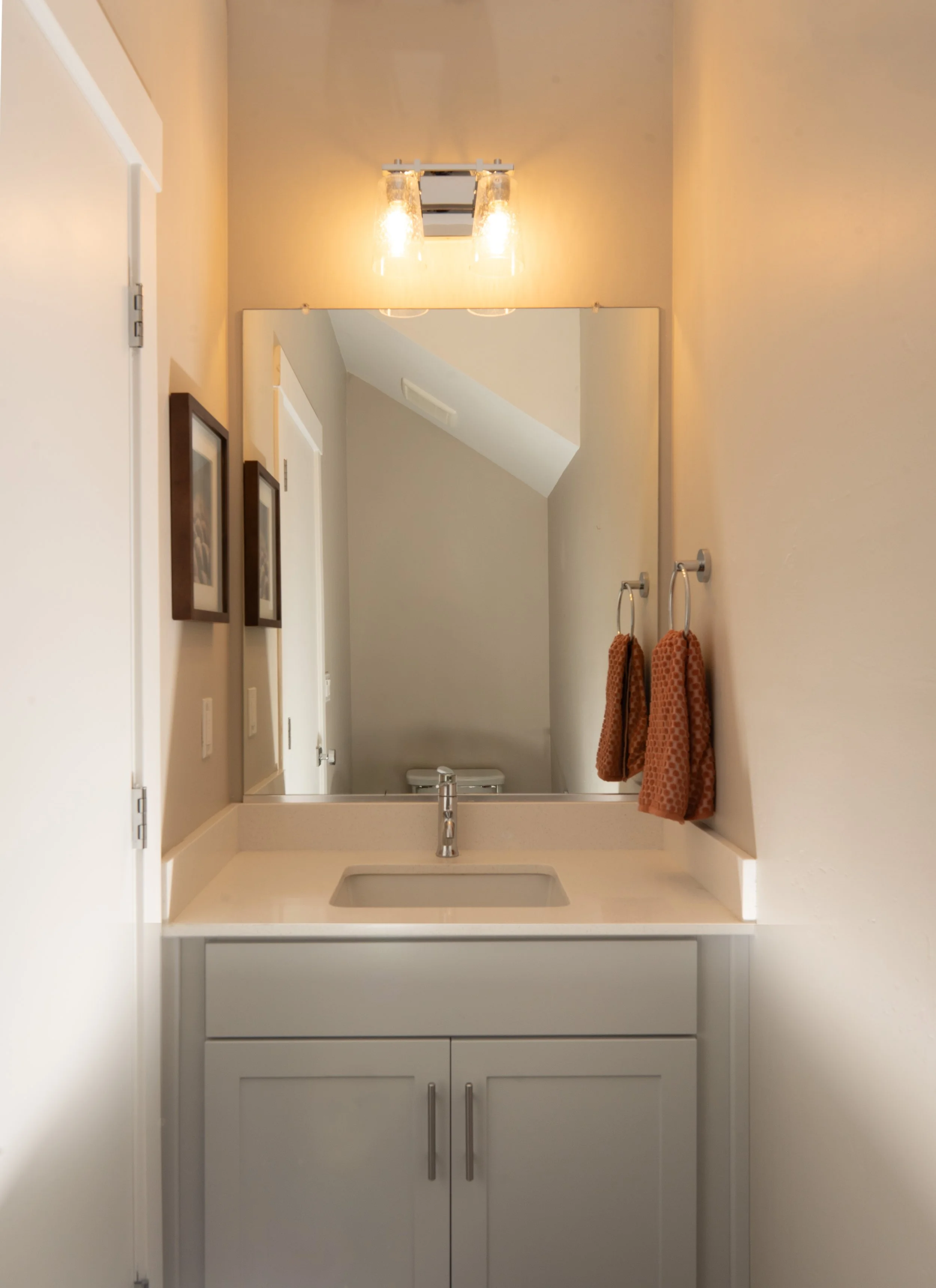At a glance..
Noveno Community
3 bedrooms, 3 bathrooms
1,887 Sq Ft
2-Car Attached Garage
Exterior
Prime corner lot with mature landscaping with an emphasis on growth for privacy.
Living, Dining, and Kitchen
An open-concept main level features luxury vinyl plank flooring and custom Hunter Douglas electronic woven blinds. An 8-foot sliding glass door opens to the private patio. The kitchen features soft-close doors and drawers, Caesarstone solid-surface countertops, pendant lighting, and a spacious center island perfect for entertaining.
Primary Bedroom
The primary bedroom is a spacious, bright sanctuary. Custom wood shutters line the entryway and are featured throughout. A nook equipped with an Ethernet connection can serve as a work-from-home space or a sitting area for enjoying morning coffee. The walk-in closet includes another Ethernet connection, a workstation, or can be converted to a full closet space. Bonus: the closet has a window for natural light, making your morning routine more enjoyable.
Bedrooms Two and Three
The opposite wing of the upstairs areas enjoys beautiful views and shares a hall bath with dual sinks, a bath/shower combination, and custom white shutters for privacy while letting light in.
Laundry Room
The laundry room is a power-house of storage. Custom cabinets were installed in 2023, featuring linen towers with tilt-out dual hampers and removable hamper bags on handles. Platform shelving was installed to store larger bins for easy access.
More Spaces
The front entry features nature-inspired (removable) wallpaper and an entry closet. The downstairs half bath provides a convenient restroom option for guests. The upstairs landing features wooden shutters and storage.
“I feel incredibly lucky to be raising my children on a street with supportive and kind neighbors who have become dear friends. ”
— H.P. Rock Garden Lane Neighbor

































